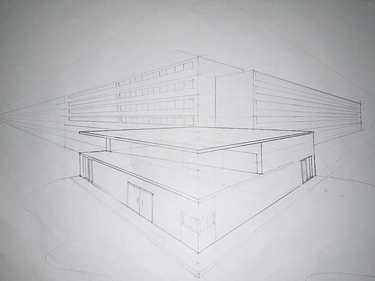Architecture
HEAL AT JALAN BESAR









THE STEPS



.png)
DIALOGUE IN THE BLOCK
.png)
%20-%20Copy.png)
THE GREENSTAND @ANG MO KIO






HOMETREE @DOVER CRESCENT
.png)
BUILD IN GERENEG VILLAGE,
EAST LOMBOK, INDONESIA
.png)





House at Toh Guan Avenue

This house was designed by myself. I was tasked to construct a house for a musician as well as his family. thus, coming up with a client focused house designed by practical division of space with simplicity and prominence. The house is split into two parts, residential and music room. This is the clear division of noise and congregation, ensuring the privacy of the family as well. This house has multiple passive design strategies such as vertical louvers that enable ventilation as well as providing sufficient lighting with adequate shading. Combined with active design strategies such as the irrigation pond, this house provides the user with the maximum comfort.
Billiard at Ngee Ann Polytechnic

The house was designed by my group mates and I. We were tasked to construct a entertainment space in Ngee Ann Polytechnic. My team decided on billiard as an entertainment. After doing site surveys, the direction of the sun path inspired me to design the building with maximum openings to as to allow greater natural lighting. I decided to construct a building inspired by a billiard player arching over the table. The structure of the building is specifically designed in a web-shape pattern so as to evenly distribute the loads to the floor pad. Not only does this building serve as a entertainment space, there is a neat overhang for students to study outdoors, away from the noise.
House at Ngee Ann Polytechnic

The house was designed by my group mates and I. We were tasked to construct a building in Ngee Ann Polytechnic. After doing site surveys, I was inspired by the surrounding tall buildings and greenery around the site. I decided to construct a building that was smaller and shorter compared to the other buildings. The design of the building was specifically designed to ensure natural lighting inside the building. Furthermore, the greenery around the building complements the natural look of the surroundings as well as giving occupants a pleasant view.









